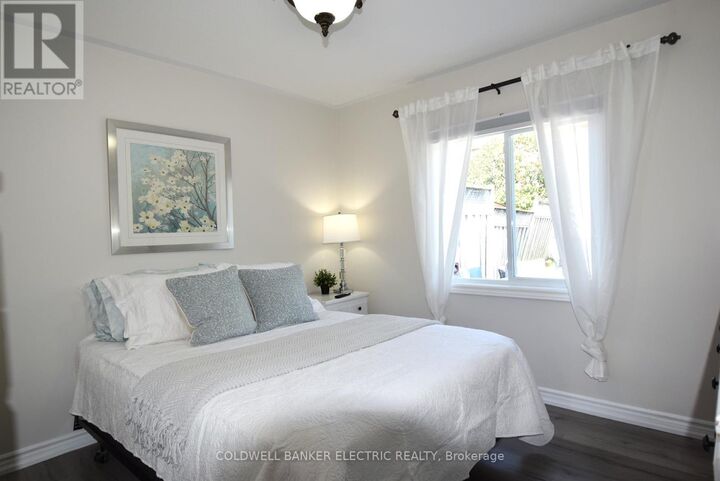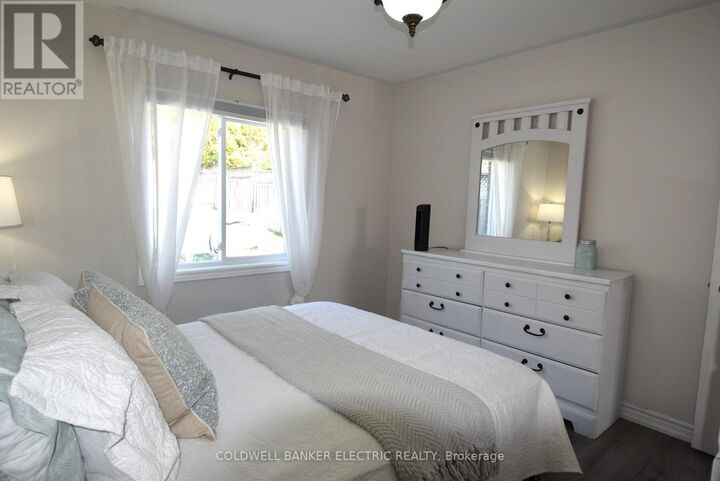


121 Haden Avenue Peterborough (Northcrest Ward 5), ON K9H 7P6
En vigueur (6 Jours)
427 602 $ (USD)
MLS®:
X12485233
X12485233
Les impôts
$4,334
$4,334
Catégorie
Single-Family Home
Single-Family Home
Style
Raised Bungalow
Raised Bungalow
Ville
Peterborough County
Peterborough County
Listed By
Janette Obert, Coldwell Banker Electric Realty, Brokerage
Price Anderson, Coldwell Banker Electric Realty, Brokerage
Price Anderson, Coldwell Banker Electric Realty, Brokerage
Source
CREA
Dernière vérification Nov 3 2025 à 10:17 AM GMT+0000
CREA
Dernière vérification Nov 3 2025 à 10:17 AM GMT+0000
Détails sur les salles de bains
- Salles de bains: 2
Caractéristiques Intérieures
- Washer
- Refrigerator
- Dishwasher
- Microwave
- Stove
- Dryer
- Garage Door Opener Remote(s)
Informations sur le lot
- Dry
Caractéristiques de la propriété
- Foundation: Concrete
Chauffage et refroidissement
- Forced Air
- Natural Gas
- Central Air Conditioning
Informations sur les sous-sols
- Finished
- Full
Informations sur le pool
- Above Ground Pool
Caractéristiques extérieures
- Brick
Informations sur les services publics
- Sewer: Sanitary Sewer
Stationnement
- Total: 3
- Attached Garage
- Garage
Étages
- 1
Lieu



Description